Property Description
Enjoy one level living in this updated ranch in the White Hawk Ranch community! This 2-bedroom home has been well maintained with many recent updates and is back on the market due to previous buyer not able to obtain financing. The large kitchen has granite counters, new range/oven and stainless-steel appliances. The open main living area has vaulted ceilings, beautiful built-in shelving, a gas fireplace and large dining area with additional pellet stove. Laundry is on main level, no stairs to navigate. The one car garage has a storage area in the back. The interior has been freshly painted, new windows, new roof, new carpets, nothing to do but unpack! Don’t miss your second chance on this gem!
Features
: Baseboard
: Central Air
: Asphalt Shingle
: Frame, Concrete
: Deck
: Attached Garage
1
1
: Dishwasher, Oven/range, Refrigerator, Washer, Dryer, Freezer
Public Sewer Connected
: Ranch
Address Map
US
CT
Hartford
Bristol
06010
Algonquin
44
Way
Peck Lane to Miller Rd, left on Cherokee Run to Algonquin Way. GPS Friendly.
N/A
0
W73° 2' 0.2''
N41° 39' 40.3''
MLS Addon
Per Board of Ed
Per Board of Ed
$130
Monthly
Not Applicable
Public Water Connected
In Subdivision,Level Lot,Professionally Landscaped
$4,602
July 2023-June 2024
SDD
Single Family For Sale
44 Algonquin Way, Bristol, Connecticut 06010
2 Bedrooms
1 Bathrooms
1,248 Sqft
$269,000
Listing ID #170583751
Basic Details
Property Type : Single Family For Sale
Listing ID : 170583751
Price : $269,000
Bedrooms : 2
Rooms : 5
Bathrooms : 1
Square Footage : 1,248 Sqft
Year Built : 1988
Lot Area : 0.18 Acre
Status : Active
Map
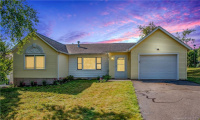
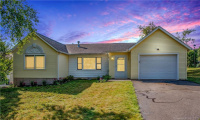
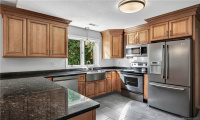
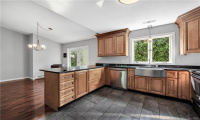
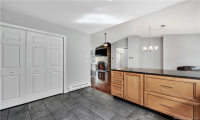
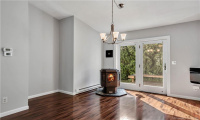
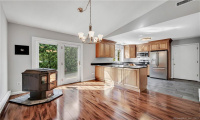
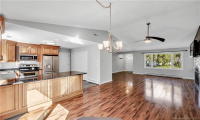
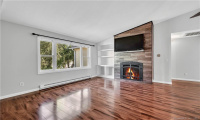
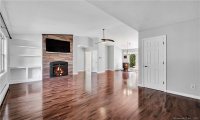
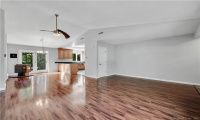
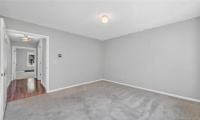
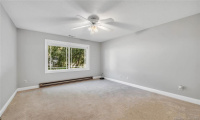
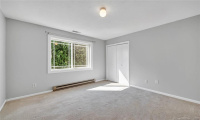
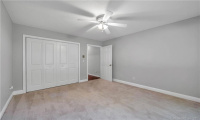
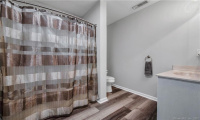
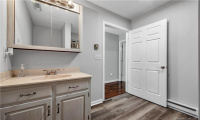
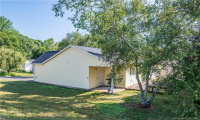
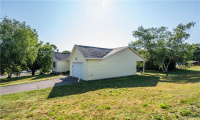
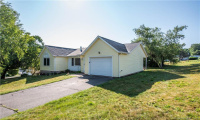
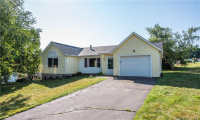
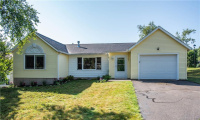
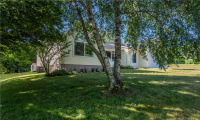
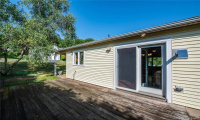
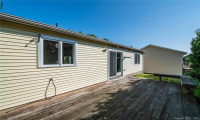
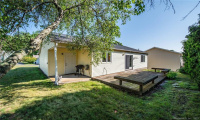
Agent info
Contact Agent



























